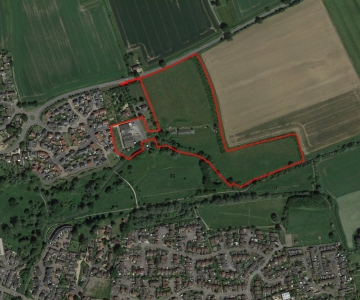Stanford Road, Shefford, Bedfordshire
Proposed Residential Development And Public Open Space
Further to the consultation undertaken in 2025, an outline planning application has now been submitted to Central Bedfordshire Council (January 2026).
Once the application has been validated, it will be available to view and comment on via the Council’s online planning portal.
An outline planning application seeks to establish whether the scale and nature of a proposed development would be acceptable to the local planning authority, before a second fully detailed planning application is put forward, which is called a Reserved Matters.
Once the application has been validated, the Council will notify local residents and carry out its own statutory consultation process.
Any further comments should now be submitted directly to Central Bedfordshire Council so that they can be considered as part of the planning application.
In summary the proposals include:
- Up to 85, 1 to 4 bed homes (a reduction from 100 which was consulted on)
- 30% affordable housing
- 10% custom build homes
- Extensive public open space including a Local Area for Play (LAP) and a wildflower meadow
Further to the consultation undertaken in 2025, an outline planning application has now been submitted to Central Bedfordshire Council (January 2026).
Once the application has been validated, it will be available to view and comment on via the Council’s online planning portal.
An outline planning application seeks to establish whether the scale and nature of a proposed development would be acceptable to the local planning authority, before a second fully detailed planning application is put forward, which is called a Reserved Matters.
Once the application has been validated, the Council will notify local residents and carry out its own statutory consultation process.
Any further comments should now be submitted directly to Central Bedfordshire Council so that they can be considered as part of the planning application.
In summary the proposals include:
- Up to 85, 1 to 4 bed homes (a reduction from 100 which was consulted on)
- 30% affordable housing
- 10% custom build homes
- Extensive public open space including a Local Area for Play (LAP) and a wildflower meadow
